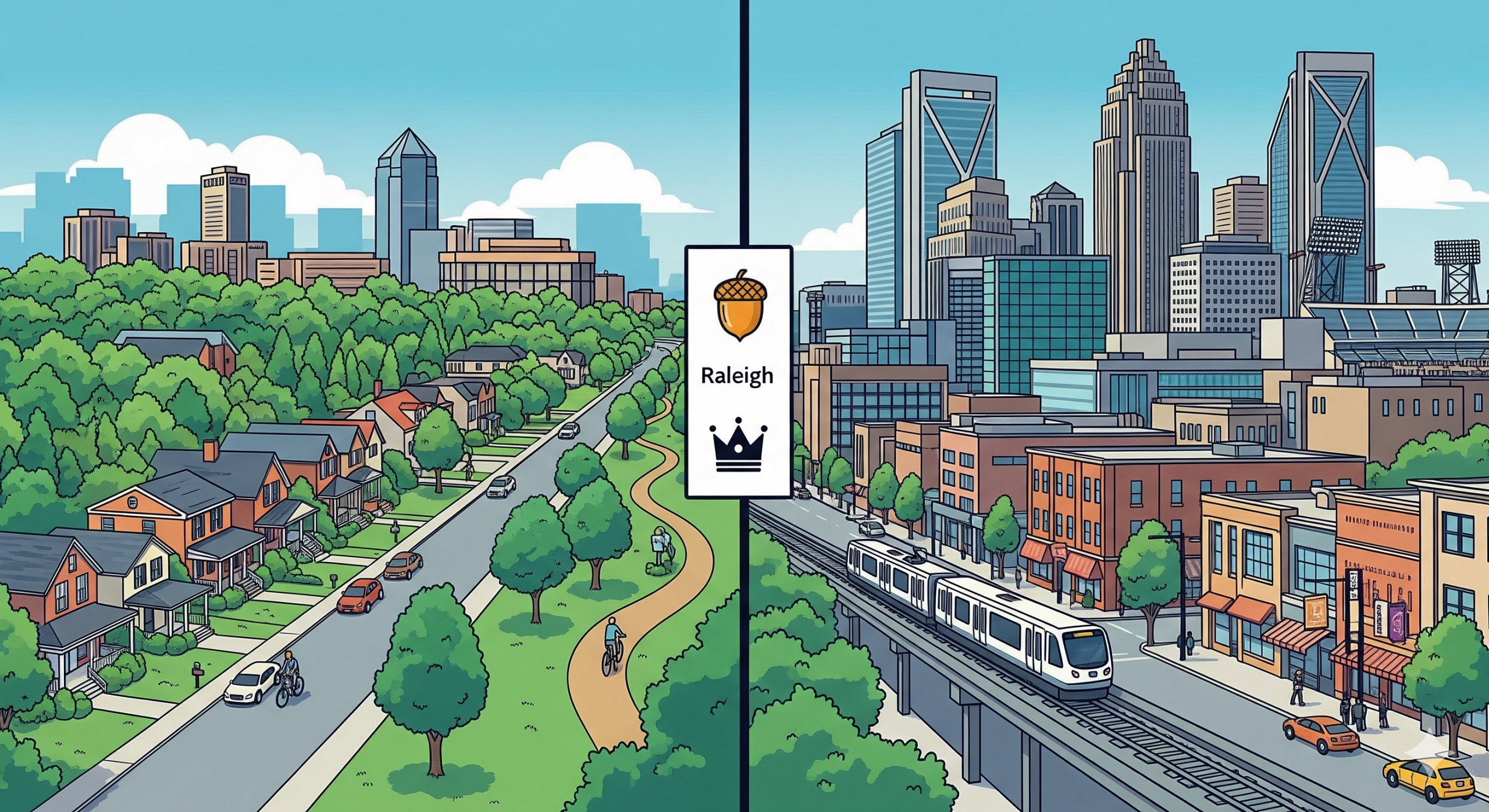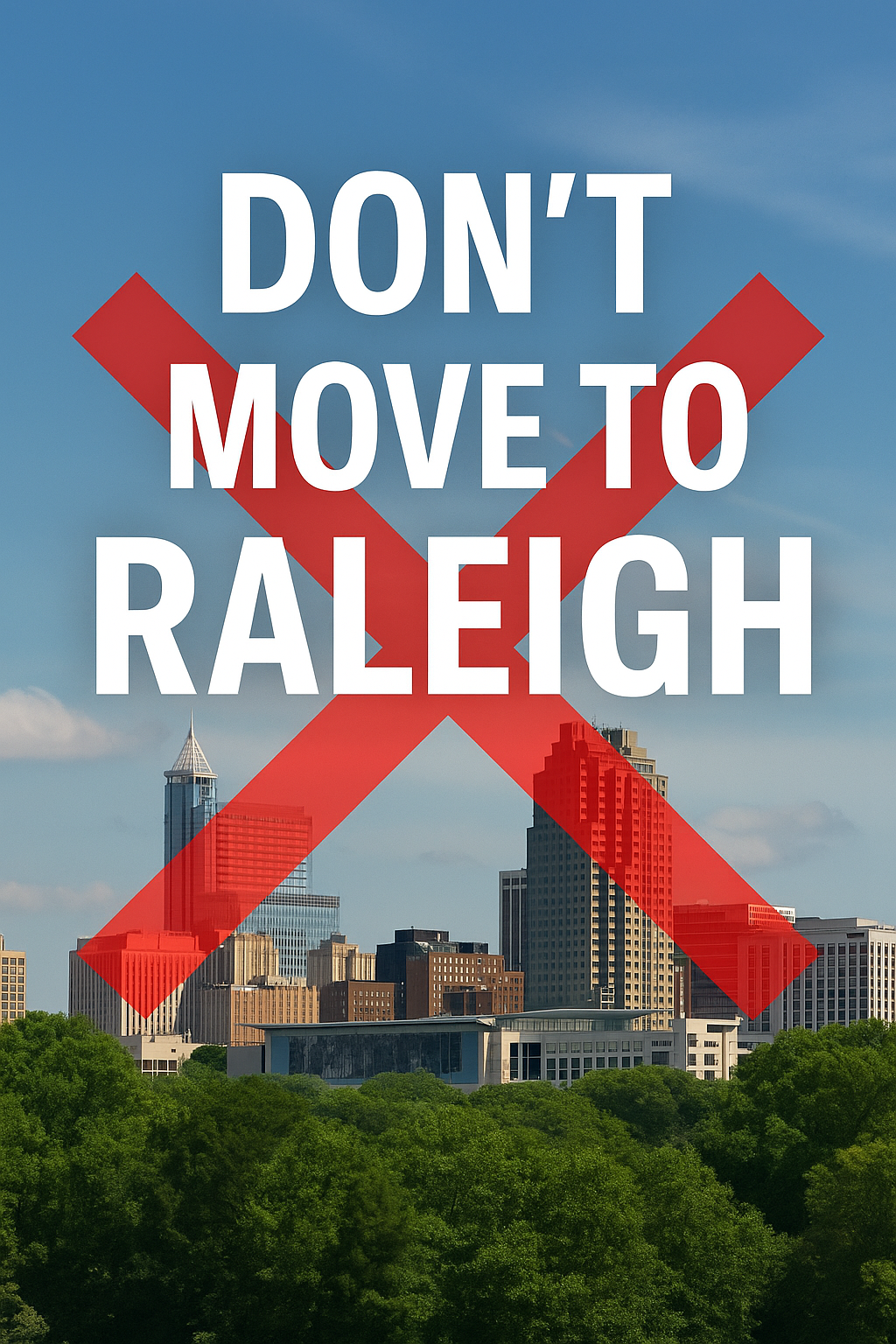What’s going on:
Raleigh is moving from mid-rise to true high-rise. A 30–40 story era is on the table: a flagship tower on Glenwood South is advancing, North Hills is pushing for taller heights in a revised rezoning, and a renewed ~30-story proposal near Peace & West is back for another run.
Why it’s happening:
- Housing supply + demand: More people want to live close to work, restaurants, and nightlife.
- Mixed-use economics: Stacking homes, offices, retail, and hotels in one footprint keeps streets active and projects viable.
- City planning goals: Long-standing policies steer height into nodes and corridors to support walkability and transit.
Why it’s up for debate:
- Height + character: What’s “too tall” next to historic blocks?
- Traffic + parking: Can streets absorb more residents and visitors—and what mitigations are required?
- Affordability + benefits: Will added height bring more housing choices (including attainable units) or just luxury supply?
- Public realm: Sidewalks, trees, step-backs, and storefronts must feel great—not just look great from afar.
Real roadblocks (and checkpoints):
- Rezoning votes and attached conditions (height caps, step-backs, streetscape).
- Traffic studies with turn lanes, signal timing, access tweaks.
- Utilities & life safety (water, sewer, storm, fire access).
- Design iterations (massing, shadow, wind).
- Financing markets (phasing, pre-leasing).
- Community opposition that can reshape height, parking ratios, or uses.
Where the big moves are (plain English)
- Glenwood South high-rise (~37 stories): Financing and site prep are in motion; 300± homes plus active ground floor—likely a new height marker for the district.
- North Hills Innovation District (upper-30s/near-40 stories): Revised rezoning aims higher to build a denser, walkable node with homes, office, hotel, and retail.
- Peace & West (~30 stories): A comeback attempt after a previous miss; edge-of-downtown location raises classic fit/traffic questions.
What this means for residents and buyers
- More choices, closer in—not just in outer subdivisions.
- Two centers of gravity—Downtown and North Hills as dual “mini-CBDs.”
- Street life pressure-test—towers only work if the base works: shade, storefronts, crossings, bike parking.
The conversation underneath the headlines
Raleigh’s long game has been height where it helps the city work better—walkability, transit readiness, mixed use—without losing the human scale that makes neighborhoods feel like neighborhoods. Each rezoning replays the themes with new maps and neighbors. The details—heights, step-backs, parking, curb cuts, turn lanes, tree canopy, affordability contributions—decide whether a project sails or stalls.
Join the conversation (your turn)
Tell me what you think—and tag a neighbor, HOA board member, or friend who should weigh in.
- Traffic: What intersections feel most fragile today? What fixes would make added height acceptable?
- Design: Do you prefer tall-and-slender with big step-backs, or broader podiums with more street trees and plazas?
- Affordability: Would you support extra height only if on-site affordable units (or a contribution) are required?
- Benefits trade-offs: If the city asks for community benefits, which matter most—safer crossings, parks/plazas, bike infrastructure, public art?
- Lifestyle fit: If you had to pick, would you live above the action in Downtown or in a high-rise hub at North Hills—and why?
Drop your thoughts in the comments. I’ll compile the most common themes into a community brief you can share at meetings.




